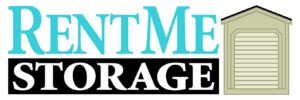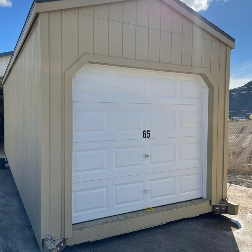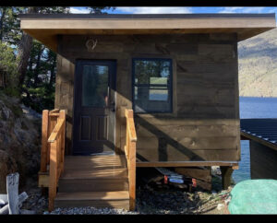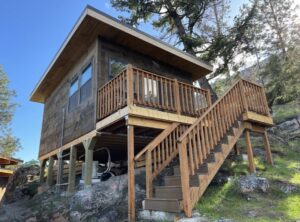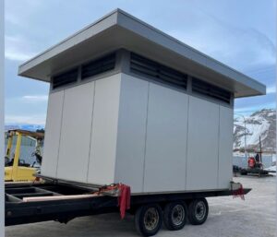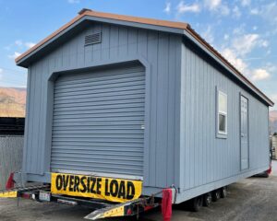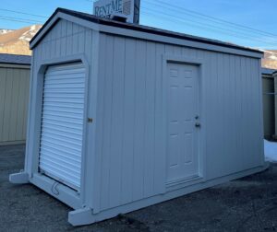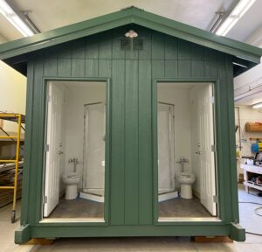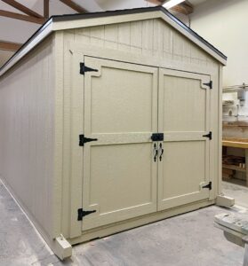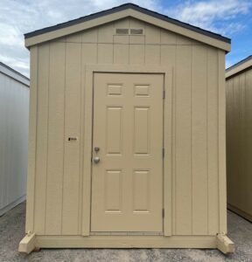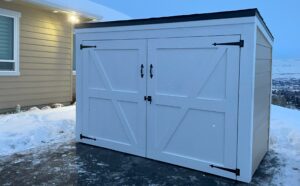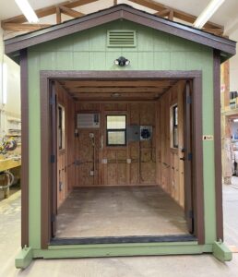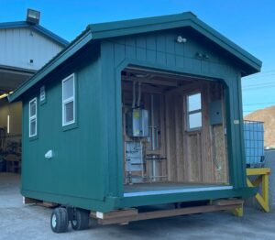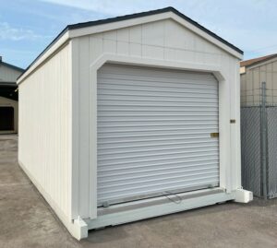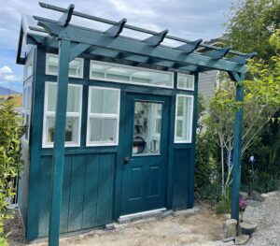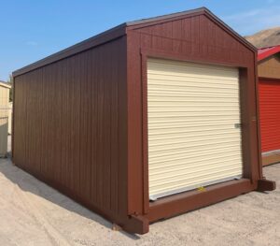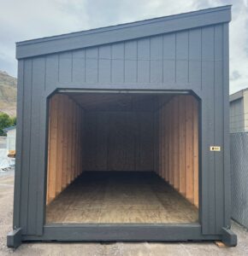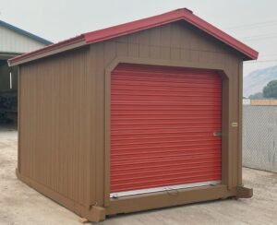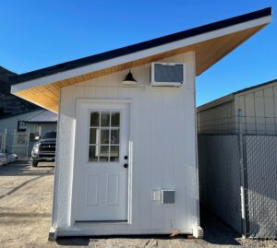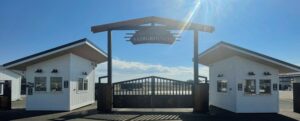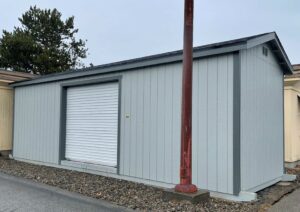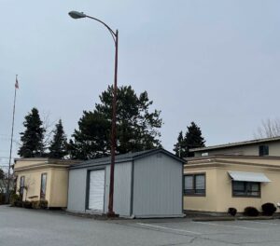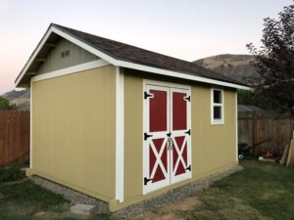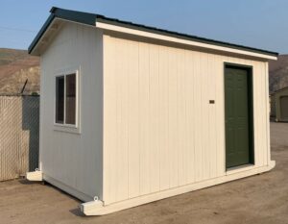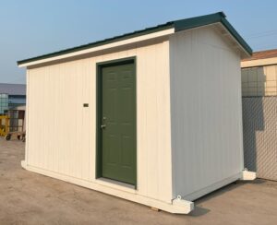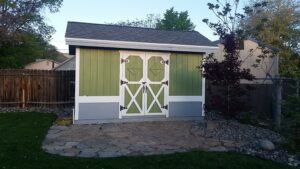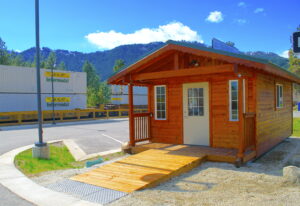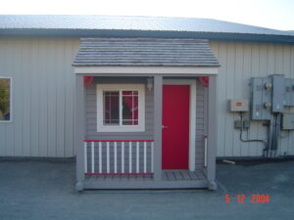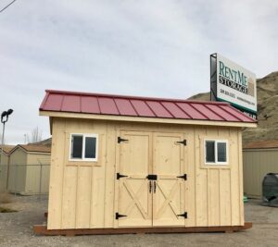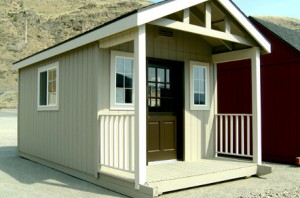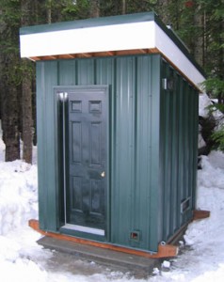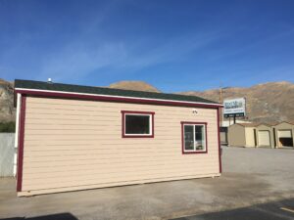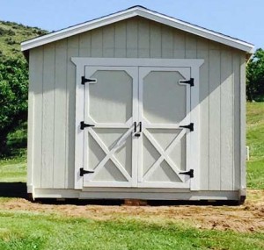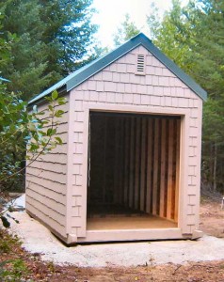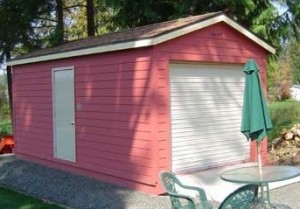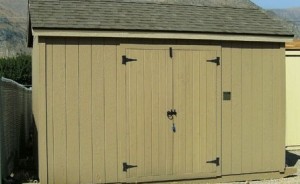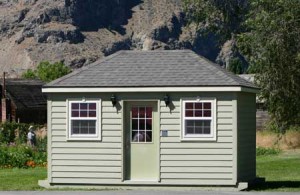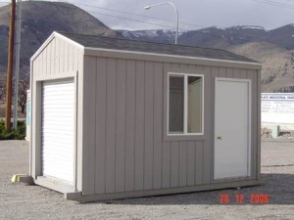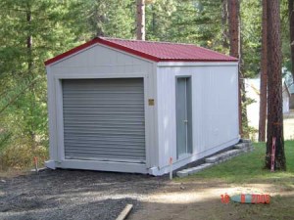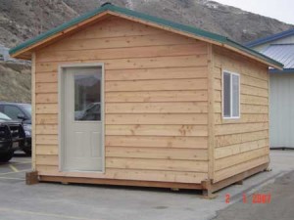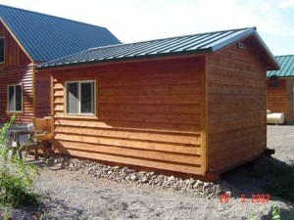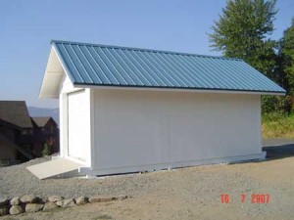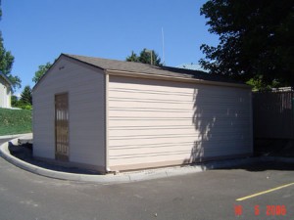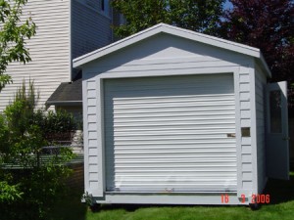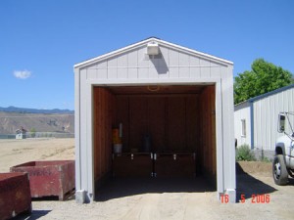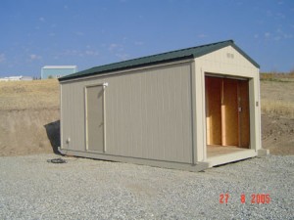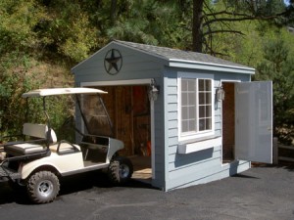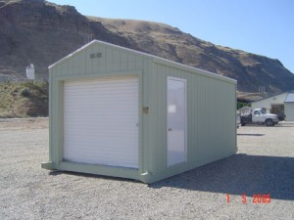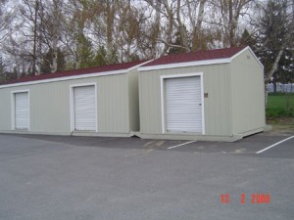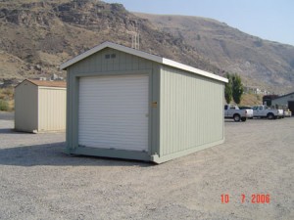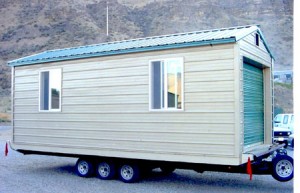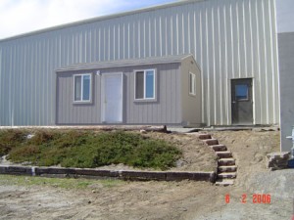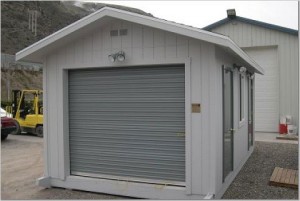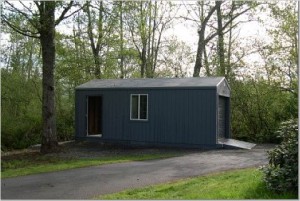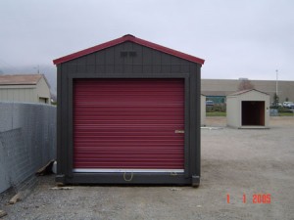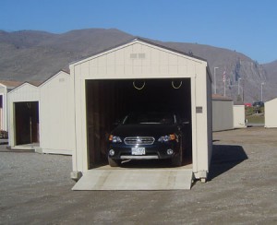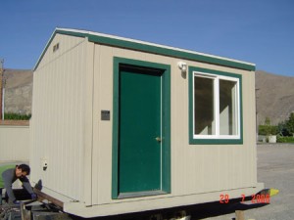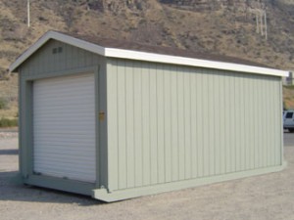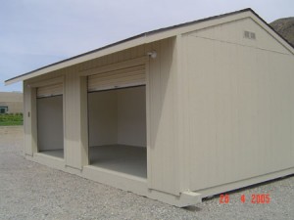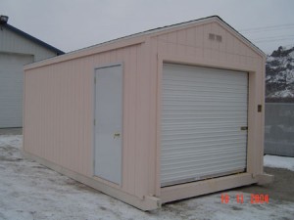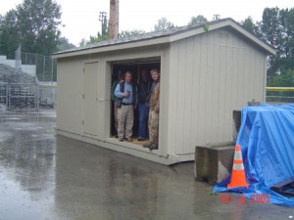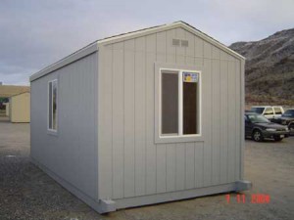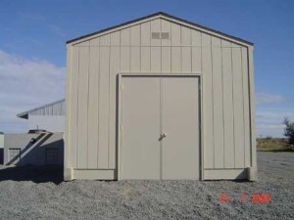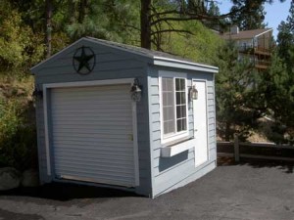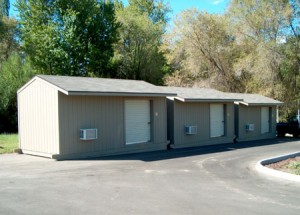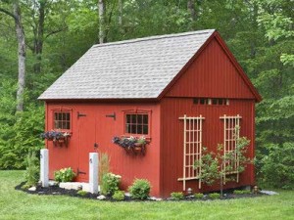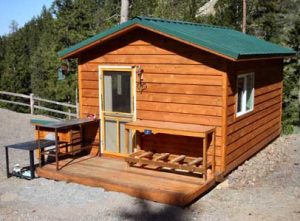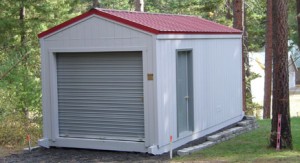Lease to Own
Lease-Purchase a Storage Building
8×14
8×18
10×20
10×28
11×24
Customized to Meet Your Needs
High quality wood construction adds strength and weight to our sheds, which allows for customizing the exterior appearance and roofing materials. We can build to meet just about any requirement, and your ideas and designs are always welcome. Your building can be built to your specifications so as to appear natural no matter what the environment. All buildings are structurally engineered to meet current building code standards.
Contact us to discuss your options
Construction Method
Treated floor joists are attached to treated skids with a joist support bracket 12″ – 16″ on center depending on building width. Plywood flooring is glued and nailed to the floor joist and across the top of the skids. Stud walls are built around the perimeter of the floor 24″ on center. Roof trusses are placed and nailed on top of the stud wall. Siding is nailed to the stud walls. Felt roofing paper, then Pabco laminated fiberglass shingles, are attached to the roof. Trim and door are installed, the building is painted, and finally, eye bolts are placed at the end of the skids to allow the building to be transported.
Floor Materials
8 ft. wide building
- 4′ x 8′ perforated premium treated skids
- 2″ x 6″ treated floor joists – 16″ on center
- 3/4″ – 4′ x 8′ pressure treated plywood
- 8′ high walls
- 65 lb. snow load
10 ft. wide building
- 4′ x 10′ perforated premium treated skids
- 2″ x 8″ treated floor joists – 16″ on center
- 3/4″ – 4′ x 8′ pressure treated plywood
- 8′ high walls
- 65 lb. snow load
11 & 12 ft. wide buildings
- 4′ x 10′ perforated premium treated skids
- 2″ x 8″ treated floor joists – 12″ on center
- 3/4″ – 4′ x 8′ treated CDX flooring
- 9′ high walls
- Insulated floor (12′ buildings only)
- 9′ x 7’6″ garage door with T-handle lock
- 36″ steel man-door in addition to garage door
- 85 lb. snow load
Walls
- 8 ft. wide buildings – 92 5/8″ stud walls – 2″ x 4″ – 24″ on center
- 10 ft. wide building – 92 5/8″ stud walls – 2″ x 6″ – 24″ on center
- 11 & 12 ft. wide buildings – 92 5/8″ stud walls – 2″ x 6″ – 24″ on center
- Louisiana Pacific Smart Panel 4′ x 8′ 19/32″- 50 yr mfg. warranty
Roof
Pabco Premier Laminated Fiberglass Shingles- Weathered wood- 40 yr mfg. warranty
Door
- 8 ft. building – 6′ x 6′ 8″ galvanized steel roll-up door – Raffia Beige
- 10 ft. building – 8′ x 7′ galvanized steel roll-up door – Raffia Beige
- 11 & 12 ft. buildings – 9′ x 7’6″ garage door with T-handle lock
Paint
A-100 Exterior from Sherwin Williams – Acrylic latex satin (Rent Me Tan)
Trim
LP Smart Trim Fascia- 50 yr mfg. warranty
Down Payment: 1/2 of the building price + tax and delivery
Contract: remaining 1/2 + 5% residual + 8.25% interest = total contract balance.
Payment Terms: 24 monthly payments (divided evenly from the contract balance) payment with tax
Delivery Cost: Delivery cost based on location.
You own the building once the final payment on the lease contract has been made.
Please Note: Rent Me Storage, LLC does not accept responsibility for permitting. Renter / Buyer is to assume responsibility and to inquire within their jurisdiction with regards to setbacks or sizing permits.
